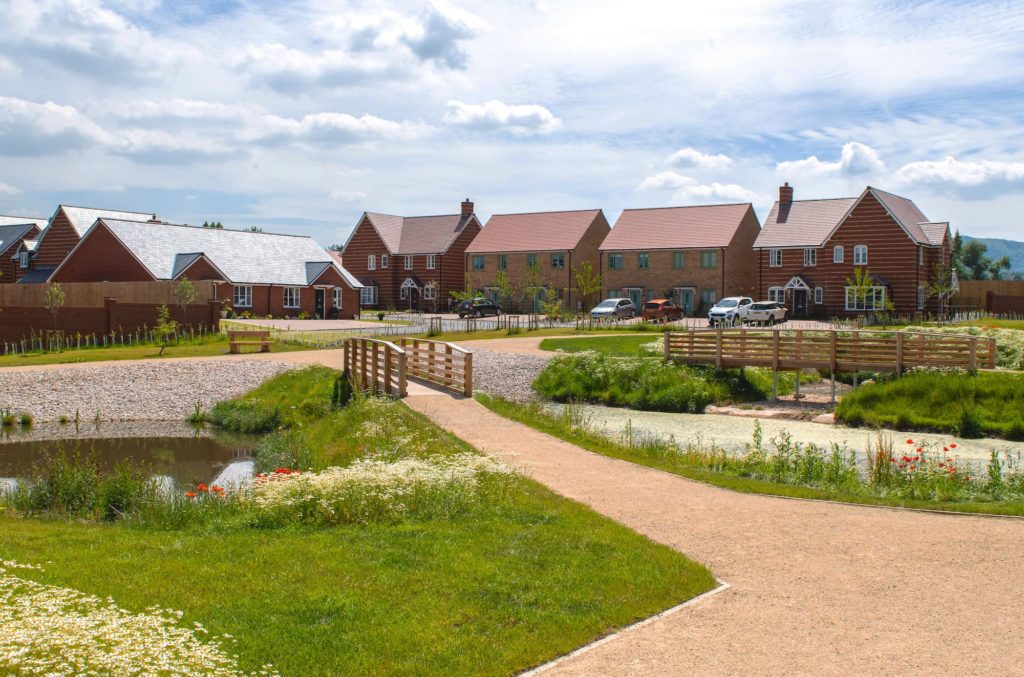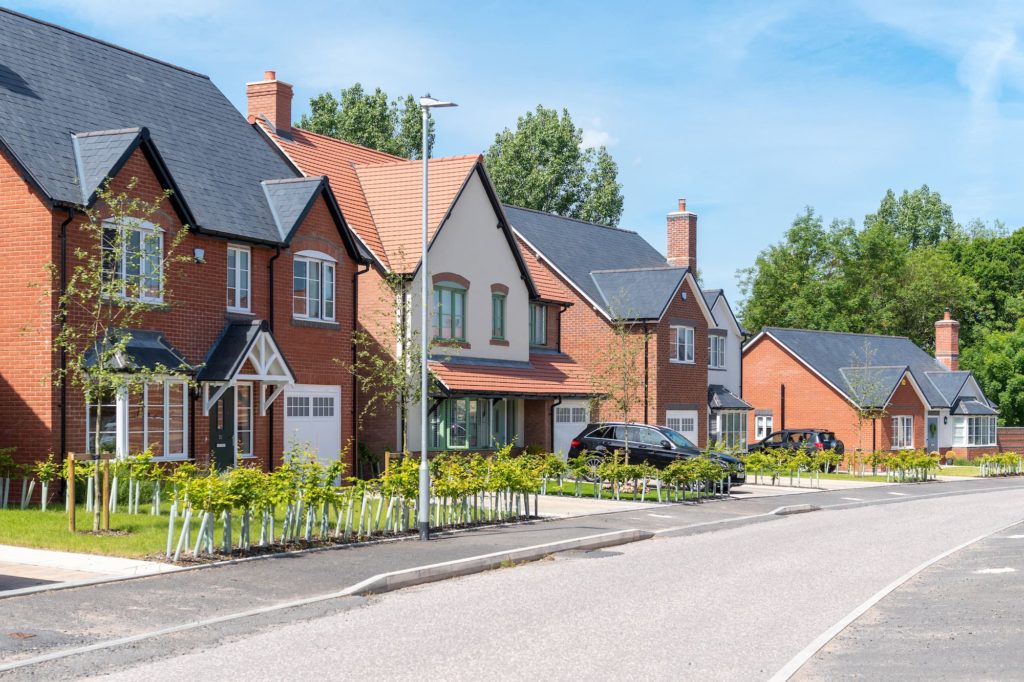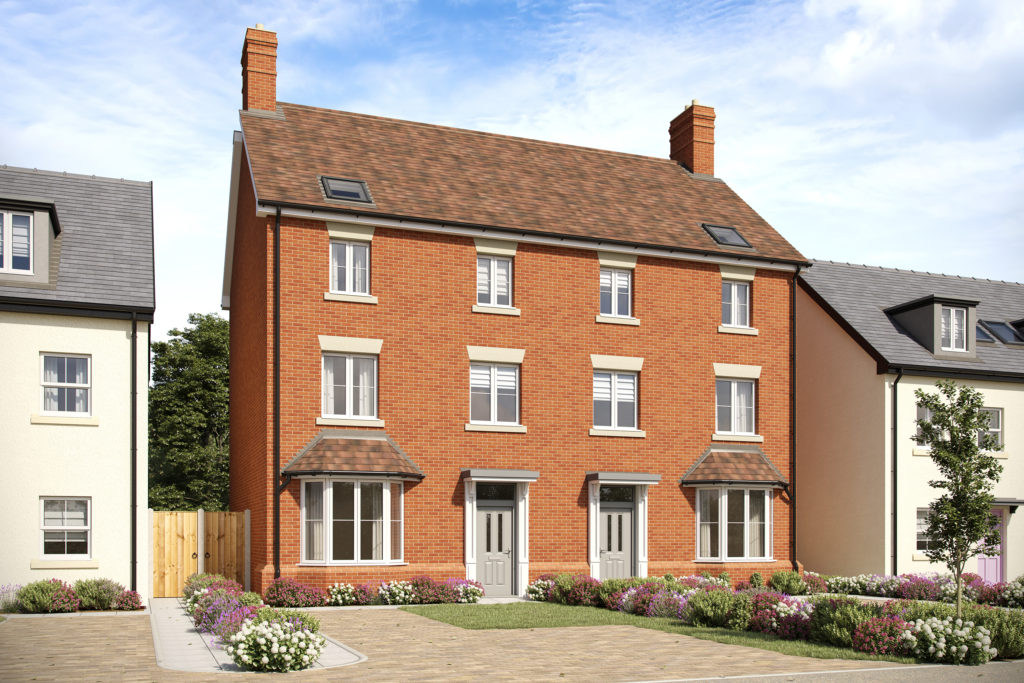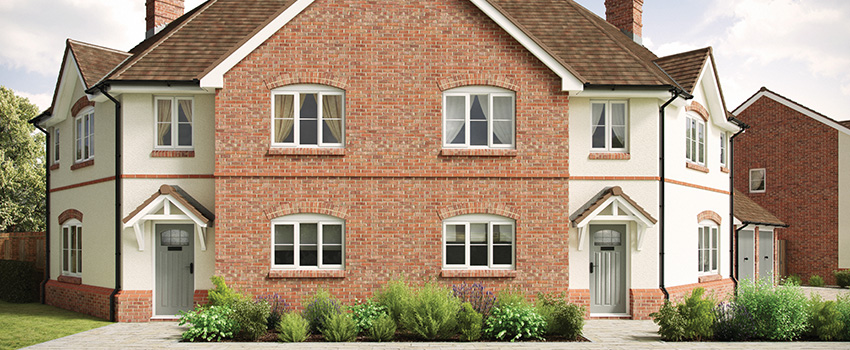The Allscott £362,500
4 bedroom semi-detached home
Master suite includes en suite
Master suite includes fitted wardrobes
Semi-detached House
Spacious rear garden
Download BrochureAbout this property
The Allscott is an impressive family home spaciously spread over three floors.
This four-bedroom home delivers a commodious kitchen/ dining area on the ground floor and a large living space perfect for relaxing and spending time with the family on the first floor. Also found on the first floor, the master suite comes complete with a fitted wardrobe and ensuite.
Finished with significant levels of natural light, the second floor accommodates three double bedrooms and a generous family bathroom.
Floorplans



Specification
Personalise your kitchen
Choose from our selection of Inline and Shaker style kitchen door fronts as supplied by Symphony Group. Your oven, induction hob, cooker hood, fridge/freezer and dishwasher are included as standard.Your bathrooms
Contemporary white sanitaryware complemented with stainless steel taps and shower are provided as standard together with a glass splashguard screen.Personalise your floor finishes
Choose from our range of Porcelanosa wall tiles and our selection of vinyl floor coverings.Personalise your storage
Choose from our selection of fitted wardrobe styles for your Master Bedroom. There are options to upgrade other bedrooms as desired.Optional extras
Upgrades are available to personalise your new home at the appropriate build stage. Ask our Sales Team to discuss options in your new home.Your outside space
Private block paved driveway with parking for two vehicles. Patio doors lead to a spacious rear garden with patio area.The Location
The location is also perfect for commuting. Both Shrewsbury and Telford are within a 15-minute drive, while Wellington Railway Station and the M54 are just 5 minutes away, offering easy access to larger cities and a range of retail and leisure facilities.
| Overley Hall School | Independent Special School | 1.6 miles |
| St Peter’s Church of England Controlled Primary School | Primary School | 1 mile |
| Dothill Primary School | Primary School | 2.1 miles |
| St Patrick's Catholic Primary School | Primary School | 2.1 miles |
| Charlton School | Secondary School | 4.7 miles |
Large supermarkets are available 5 to 10 minutes drive from the development.
Get DirectionsAllscott Meads Site Layout
Available plots
3 Bedroom Mid Terrace Town House
3 Bedroom link-detached House
4 Bedroom Semi-detached Town House
3 Bedroom Detached House
3 Bedroom Mid Terrace Town House
Parking
£280,000
3 Bedroom link-detached House
With Garage
£299,500
4 Bedroom Semi-detached Town House
Parking
£362,500
3 Bedroom Detached House
With Garage
£342,500





